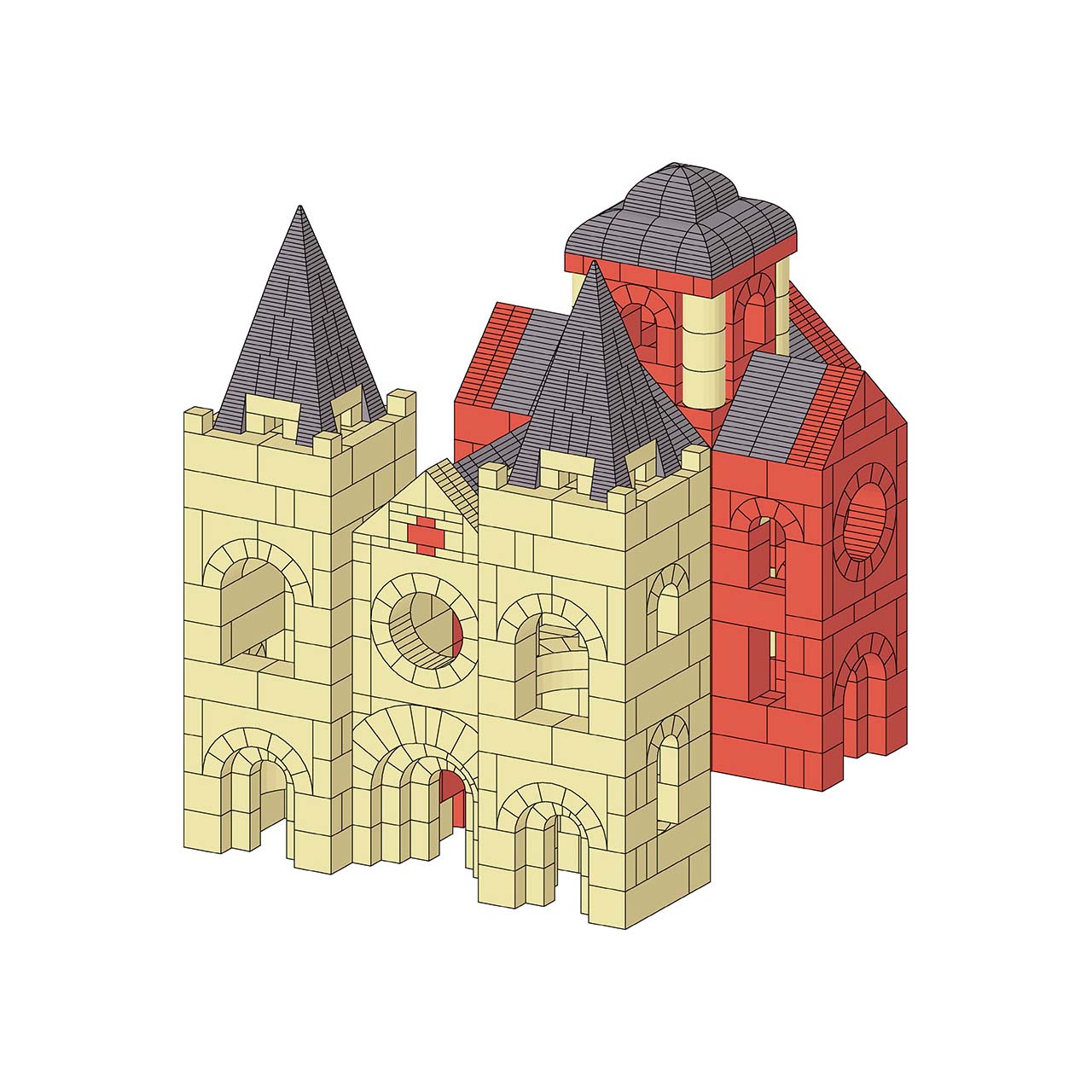Romanesque church
$0.00
This church building plan includes elevation and sectional drawings for a traditional European Romanesque Cathedral design. The architectural plan features a dual tower front facade connected to the cross-shaped main portion. The small width of the nave is limited by 208 roof tiles.

