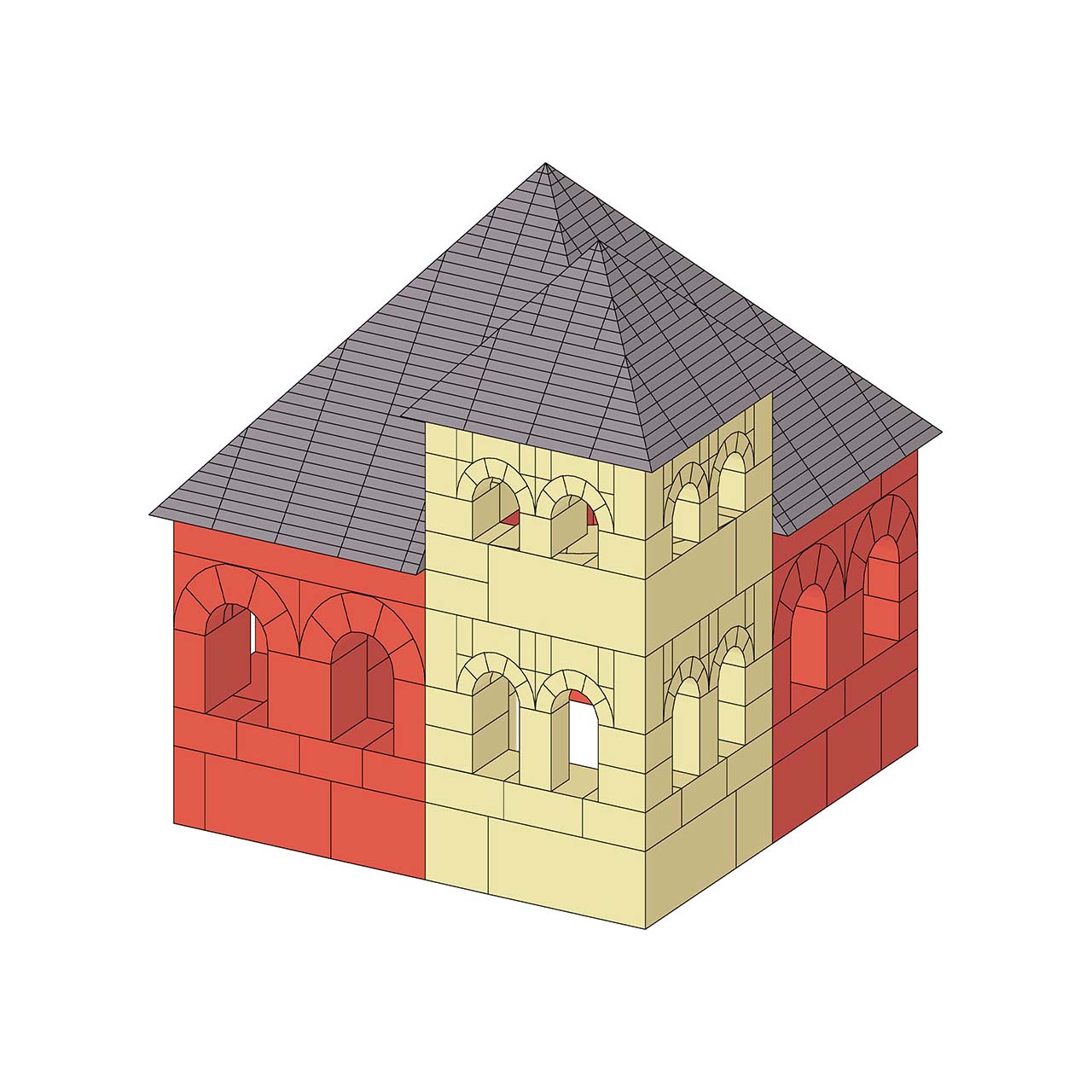Bucovina style house
$0.00
The Bucovina (northern Romania) style house building plan includes elevation and sectional drawings. The plan features a square main section where the front-right quarter of the floor space is increased by half a floor. Requires set 18 because of the numerous roof tiles.

