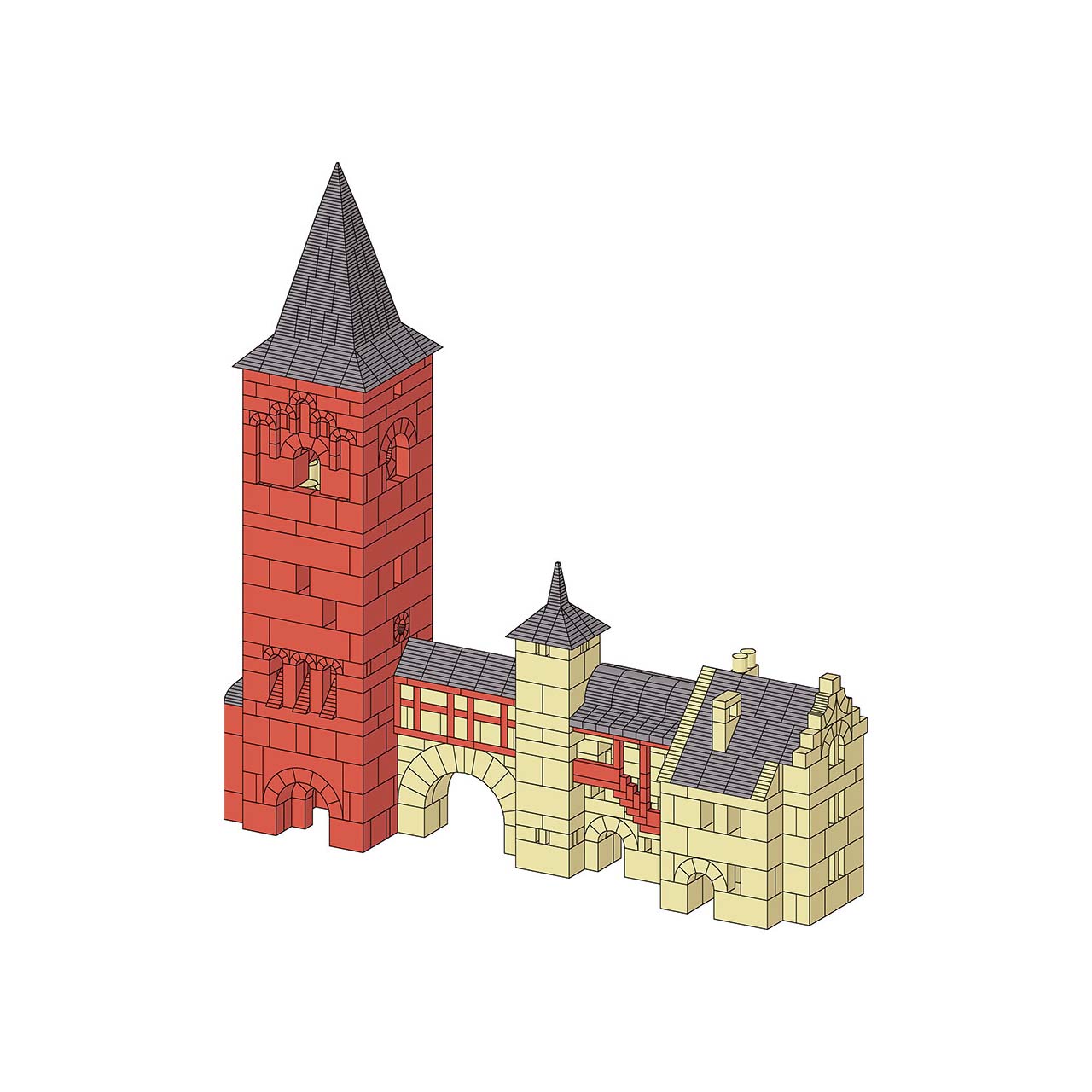City fortification
$0.00
The old city fortification building plan includes elevation and sectional drawings. The plan features a tall main tower with decorative arches, a gate with a timbered structure, and a series of small buildings with an exterior staircase and a gallery.

