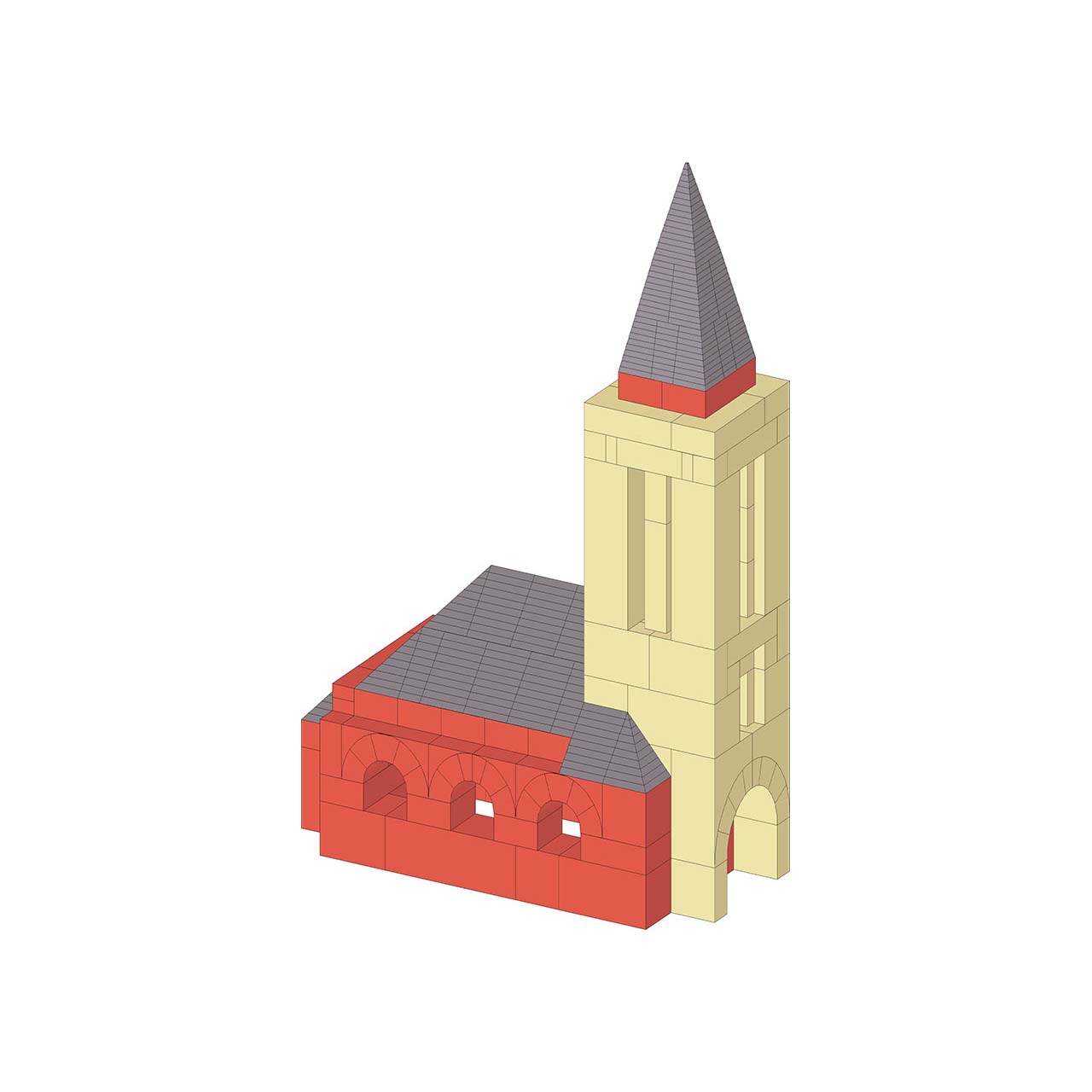Your cart is currently empty!
Bad Waldliesborn church
$0.00
This building plan includes elevation and sectional drawings as a replica of the Bad Waldliesborn church. The architectural plan features a single tower with an entrance. The replica is unique in that the tower is large in proportion to the nave.

