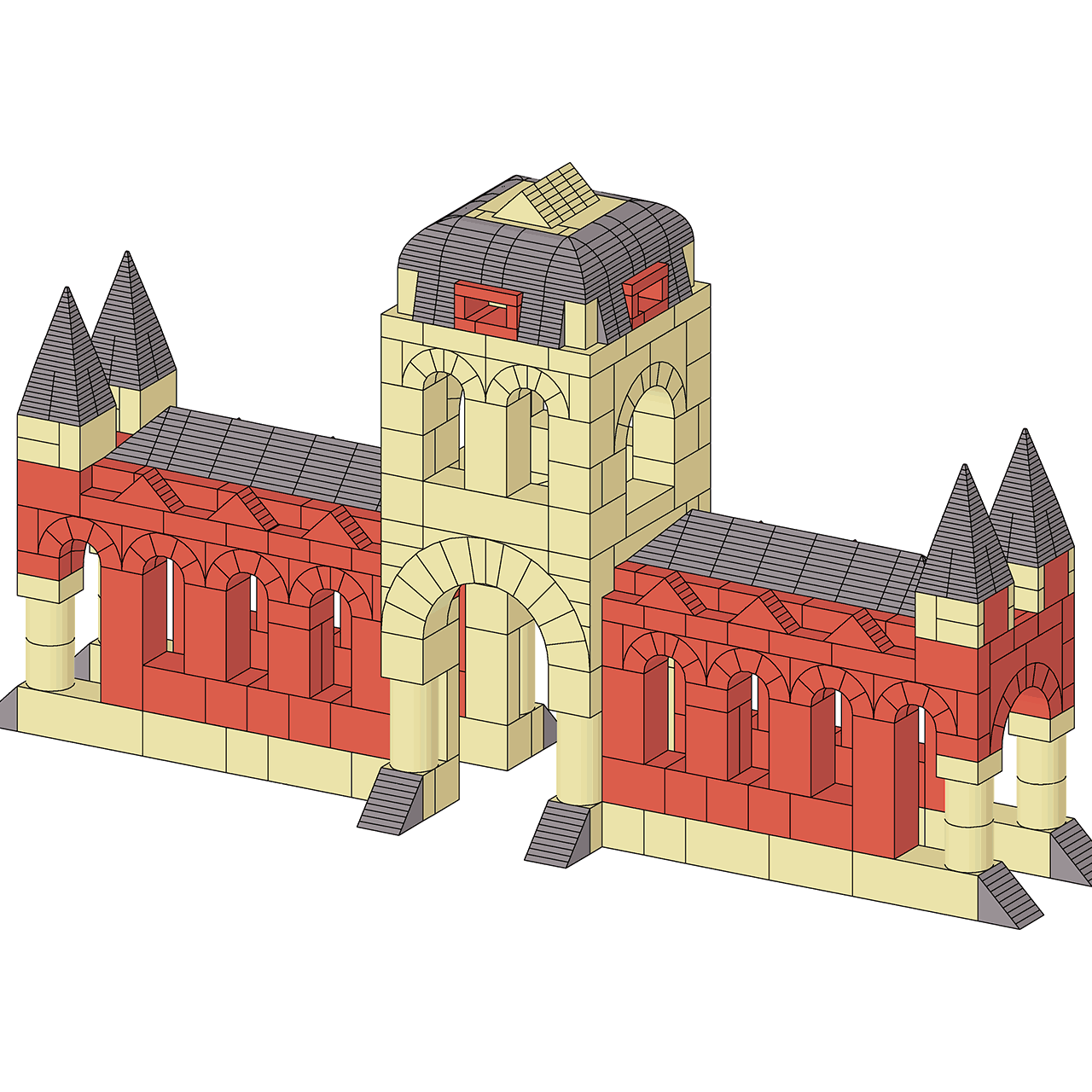Market hall
$0.00
The market hall building plan includes elevation and sectional drawings for a symmetrical design. The plan features a two story center section with an entrance and two identical single story wings for market stand holders.

