Anchor Stone Building Block Sets from Germany
Building Plans
Additional building plans for your Anchor Stone (Anker Steinbaukasten) collection. Please take note of the minimum set required for each building plan download.
-
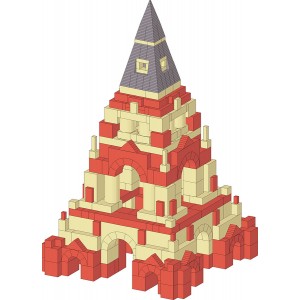
Pyramid monument
Requires: 12 (10A)Plan with elevation and sectional drawings of a pyramid shaped monument. The model features four open stories.... Learn More -
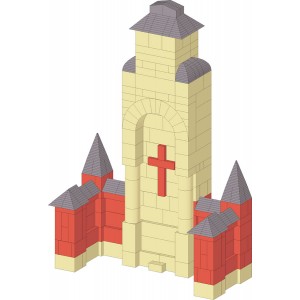
Grave monument
Requires: 12 (10A)The grave monument building plan includes elevation and sectional drawings. The plan features an elaborate grave marker as a memorial.... Learn More -
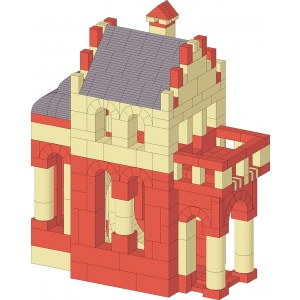
House with balcony
Requires: 12 (10A)Plan with elevation and sectional drawings of a house with a balcony. The architectural model features squared gables and a chimney. ... Learn More -
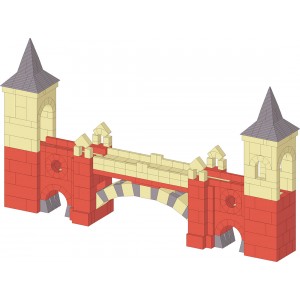
River bridge
Requires: 12 (10A)A large river bridge building plan includes elevation and sectional drawings. The bridge features a tower on each side and a difficult to build span. ... Learn More -
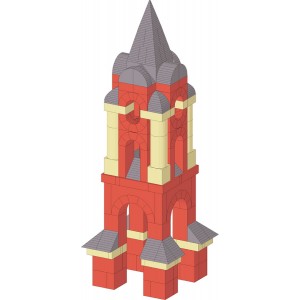
Wizard tower
Requires: 10 (8A)The wizard tower building plan includes elevation and sectional drawings. An easy to build model with multiple stories.... Learn More -
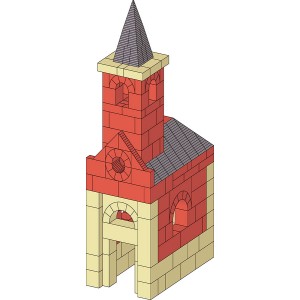
Rókarántói Chapel architechural plan
Requires: 10 (8A)The Rókarántói Chapel architectural plan is a replica that includes elevation and sectional drawings. The plan features a single story church with a bell tower. The chapel is located in Szigliget Hungary.... Learn More -
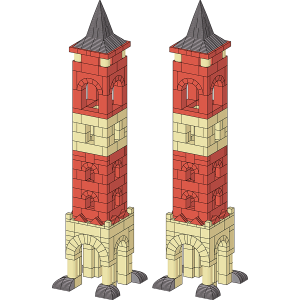
Two city towers
Requires: 10 (8A)The city tower building plan includes elevation and sectional drawings for two identical towers. The plan features a tower design typical in old English and French cities.... Learn More -
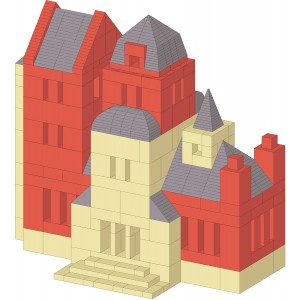
School building
Requires: 10 (8A)Plan with elevation and sectional drawings of a school building. The model features three stories and three distinct sections. There is a central two story entrance.... Learn More -
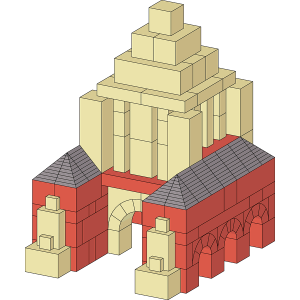
Grave chapel
Requires: 08 (6A)The graveside chapel building plan includes elevation and sectional drawings. The plan features an arched entry into a small chapel.... Learn More -
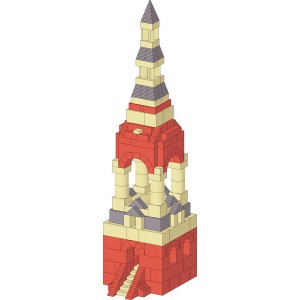
Memorial building
Requires: 08 (6A)Plan with elevation and sectional drawings of a memorial building. The model features an open middle story and a three tiered roof.... Learn More

