Anchor Stone Building Block Sets from Germany
Building Plans
Additional building plans for your Anchor Stone (Anker Steinbaukasten) collection. Please take note of the minimum set required for each building plan download.
-
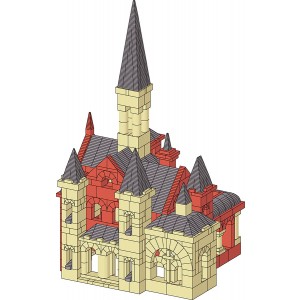
Elaborate palace
Requires: 16 (14A)This elaborate palace architectural plan includes elevation and sectional drawings. The plan features multiple stories in its many different sections and includes a tall spire in the center.... Learn More -
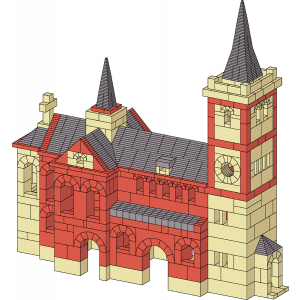
Odenthal church architectural plan
Requires: 16 (14A)An architectural plan for the Odenthal church of Saint Pankratius includes elevation and sectional drawings. The design has a cross shaped nave, multiple entrances, and a four story bell tower.... Learn More -
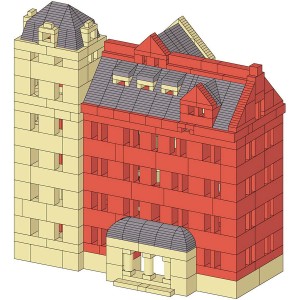
Modern design hotel
Requires: 14 (12A)The modern design hotel building plan includes elevation and sectional drawings. The hotel plan features three sections, one with seven stories. There is an entrance with columns.... Learn More -
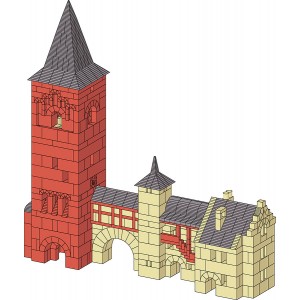
City fortification
Requires: 14 (12A)The old city fortification building plan includes elevation and sectional drawings. The plan features a tall main tower with decorative arches and a gate with a timbered structure.... Learn More -
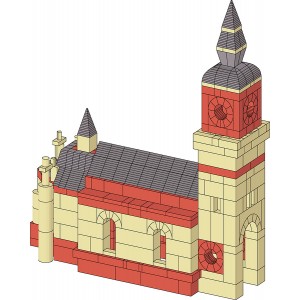
Church with bell tower
Requires: 14 (12A)The church with bell tower building plan includes elevation and sectional drawings. The plan features a tall arched entrance, a well proportioned nave, and an attractive bell tower. ... Learn More -
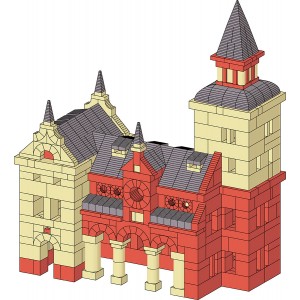
City hall (Rathaus) building
Requires: 14 (12A)The city hall (Rathaus) building plan includes elevation and sectional drawings for a traditional European design. The architectural plan features three sections including a five story tower.... Learn More -
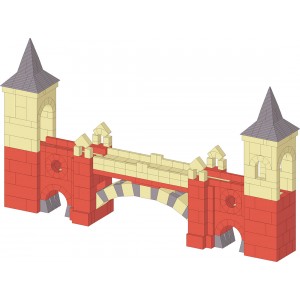
River bridge
Requires: 12 (10A)A large river bridge building plan includes elevation and sectional drawings. The bridge features a tower on each side and a difficult to build span. ... Learn More -
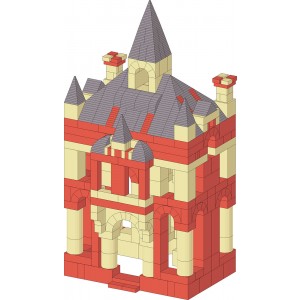
Villa Casilda architectural plan
Requires: 12 (10A)Architectural plan with elevation and sectional drawings of a house named Casilda. The architectural model features two stories, two chimneys, and a spire.... Learn More -
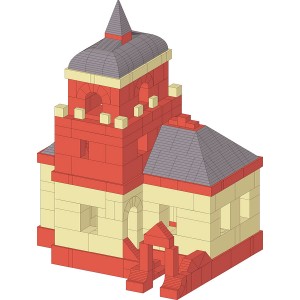
Manor house
Requires: 12 (10A)Manor house plan with elevation and sectional drawings. The house model features a three story center section with an offset entrance that includes a courtyard. ... Learn More -
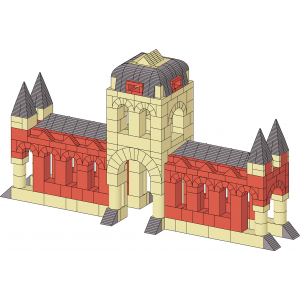
Market hall
Requires: 12 (10A)The market hall building plan includes elevation and sectional drawings for a symmetrical design. The plan features a two story center section and two identical wings for market stand holders.... Learn More

