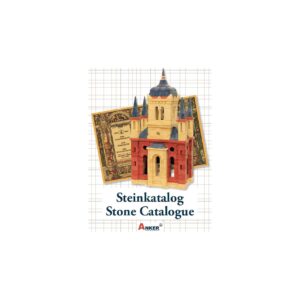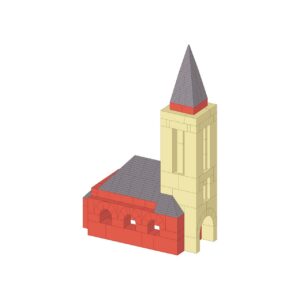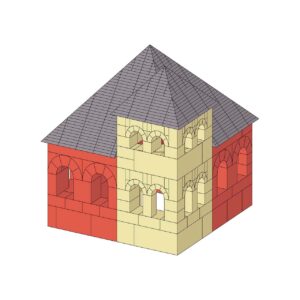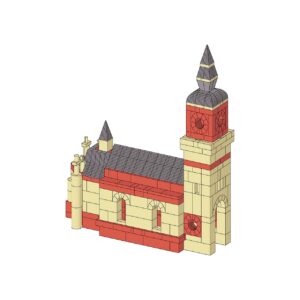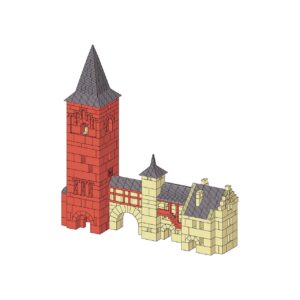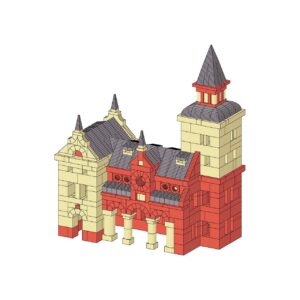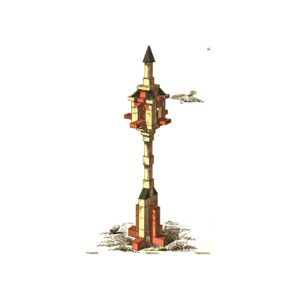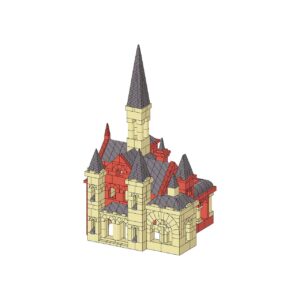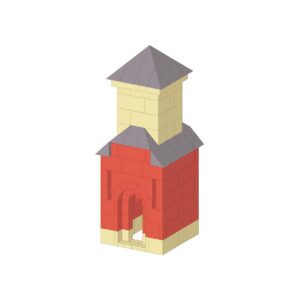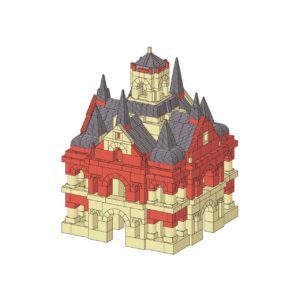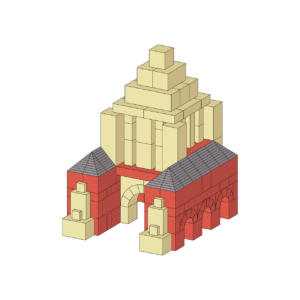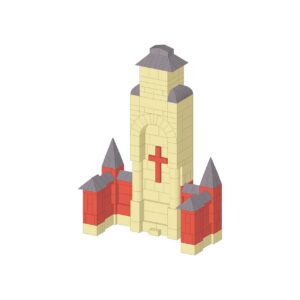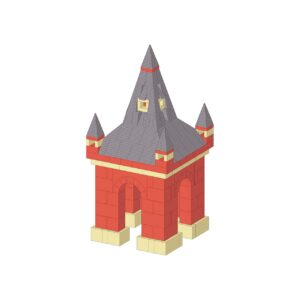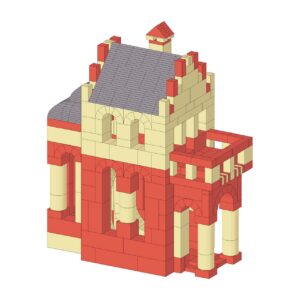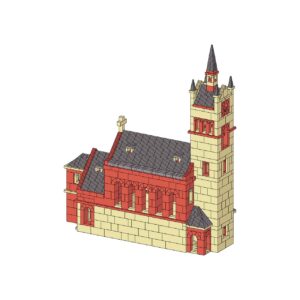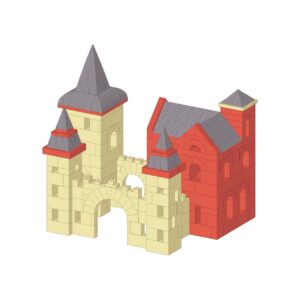Your cart is currently empty!
Building plans
Additional building plans for your Classic Anchor Stone (Anker Steinbaukasten) collection. Please take note of the minimum set required listed as a tag for each plan. NOTE: all building plans are digital products and you’ll receive a download link after “ordering”.
Showing 1–16 of 43 results
-
2015 Stone Catalog
$0.00 -
Bad Waldliesborn church
$0.00 -
Bucovina style house
$0.00 -
Church with bell tower
$0.00 -
City fortification
$0.00 -
City hall (Rathaus) building
$0.00 -
Dovecote bird house
$0.00 -
Elaborate palace
$0.00 -
Electrical station tower building
$0.00 -
French palace
$0.00 -
Grave chapel
$0.00 -
Grave monument
$0.00 -
Heritage memorial
$0.00 -
House with balcony
$0.00 -
Kleinkorbetha church
$0.00 -
Knight’s castle
$0.00

