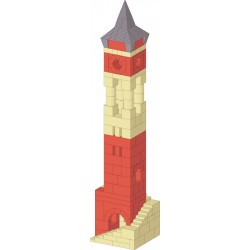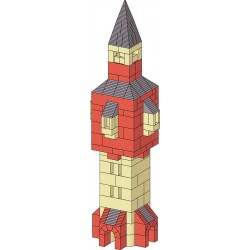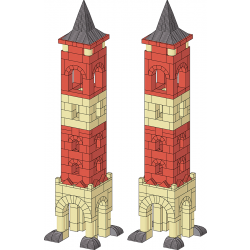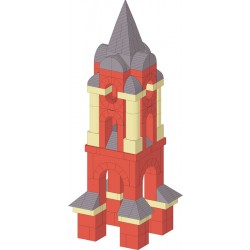Anchor Stone Building Block Sets from Germany
Details
The large observation tower building plan includes elevation and sectional drawings. The plan features an expansive base with a viewing deck and four additional levels for observation. The design includes a unique architectural pulpit integrated into the corners.
Additional Information
| SKU | PL-UE-26-2005 |
|---|---|
| Notice ! | Please note that current boxes do not have pillars #179 but you are able to substitute two of stone #181. |
| Requires Set | 2x08 (6A) |
| Year | 2005 |





