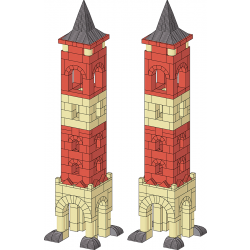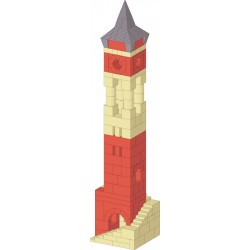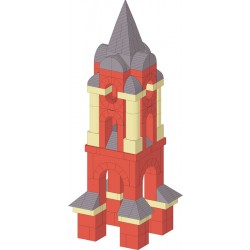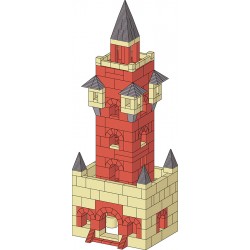Anchor Stone Building Block Sets from Germany
Details
The observation tower building plan includes elevation and sectional drawings. The plan features three sections; an entrance and climbing area, an enclosed observation deck, and a higher open deck.
Additional Information
| SKU | PL-UE-25-2005 |
|---|---|
| Notice ! | Please note that current boxes do not have pillars #179 but you are able to substitute two of stone #181. |
| Requires Set | 08 (6A) |
| Year | 2005 |





