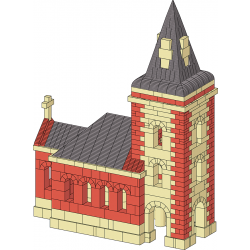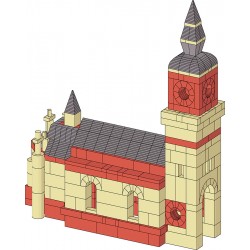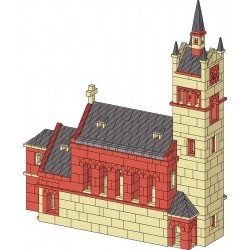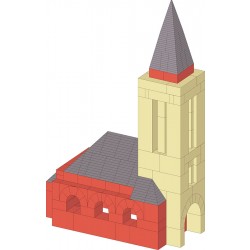Anchor Stone Building Block Sets from Germany
Details
This church building plan includes elevation and sectional drawings for a traditional European Romanesque Cathedral design. The architectural plan features a dual tower front facade connected to the cross-shaped main portion. The small width of the nave is limited by 208 roof tiles.
Additional Information
| SKU | PL-UE-16-2004 |
|---|---|
| Notice ! | Please note that current boxes do not have pillars #179 but you are able to substitute two of stone #181. |
| Requires Set | 2x12 (10A) |
| Year | 2004 |





